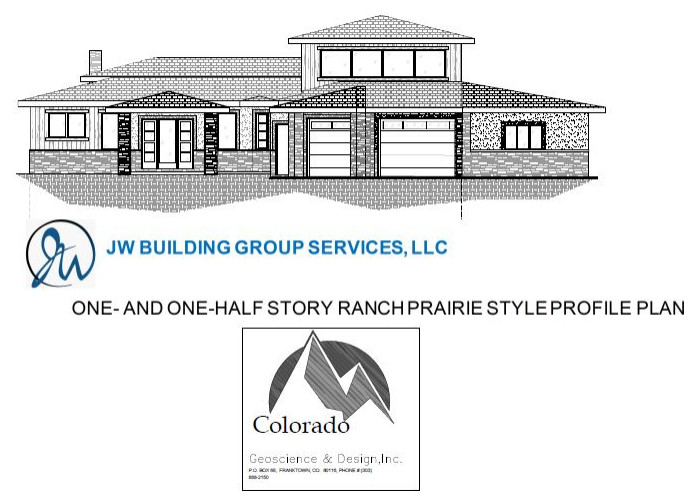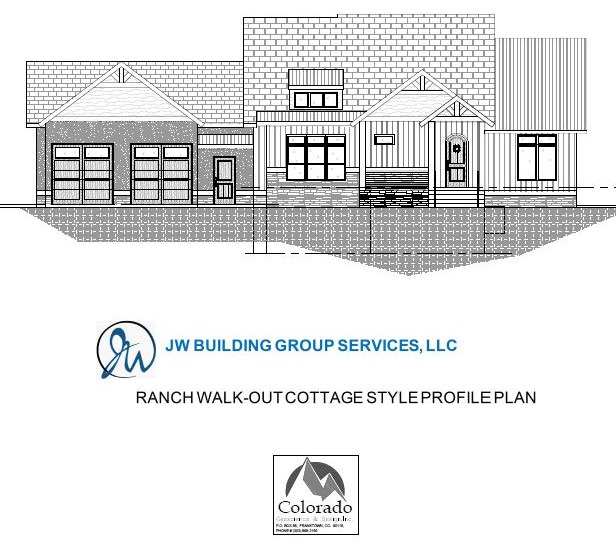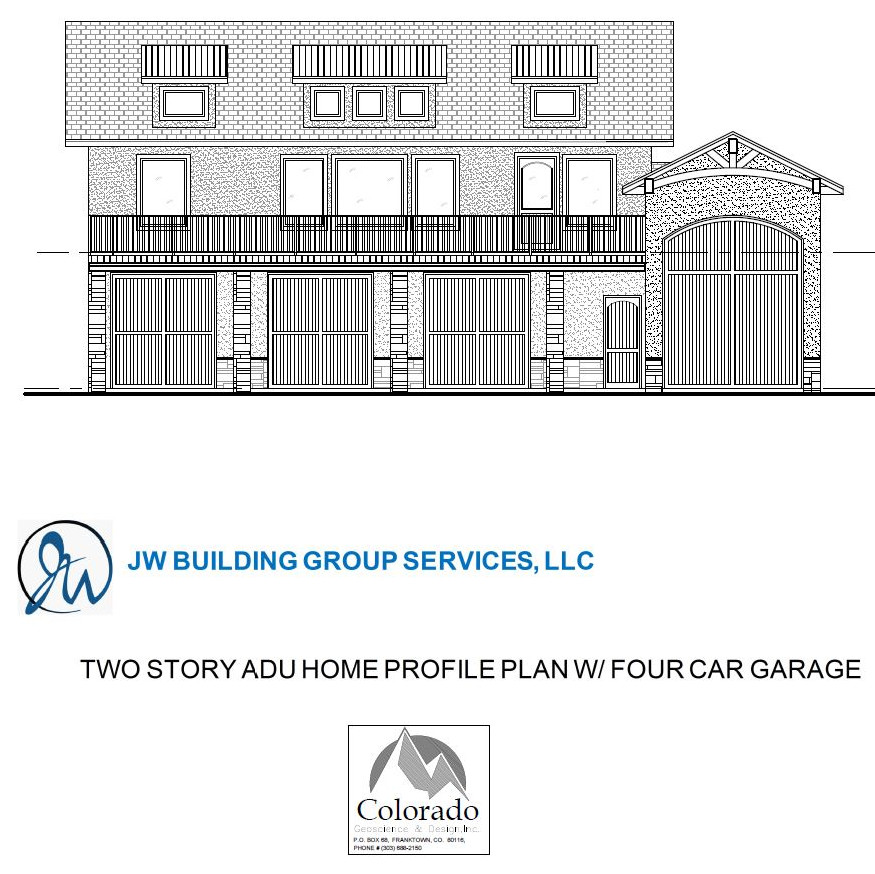Our Design Build Services
JW Building Group Services, LLC offers a diversified scope of personalized design build management services for custom home building, additions and renovations, and preconstruction advisory services.
Our innovative design-build process enables us to work closely with each customer to establish the most beneficial “project delivery strategy” to accomplish their primary project goals for a quality project completed on time and on budget.
We provide effective and experienced "turnkey" construction management with our carefully selected building group service team including architecture, engineering, interior design, and proven subcontractors that are all integral factors to a project’s overall success. JW Building Group Services, LLC will customize and tailor the services required to meet your individual project needs and guarantee the smooth integration of design, specifications, budgeting, and construction on all types of projects.
Our Design Build Process
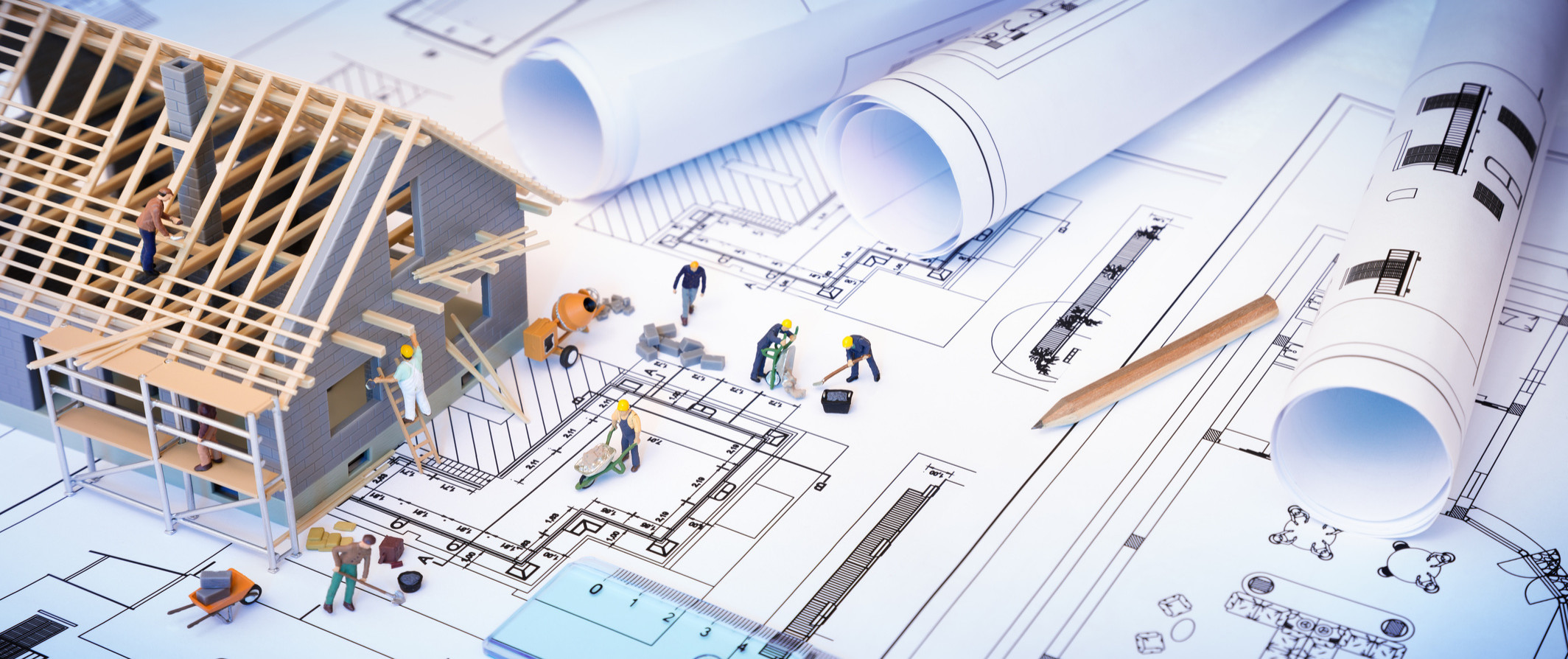
Benefits of Design Build:
The design build process helps ensure that the team designing your project and the team building your project have the same goals with costs well-defined ahead of time.
The design-build process keeps the entire project under one roof with all teams working with the same motivations, vision, and as a cohesive building group for the successful completion of the project.
The design build process is fundamental in keeping a project on time and on budget.
Preliminary Design Build Project Interview:
The JW Building Group Services Design Build process begins with an in-depth design discussion to develop your ideas and goals including:
- Your “Home / Addition Lifestyle Plans" - Timing, Expectations, and Goals
- Financial Feasibility - “Design, Funding, & Construction”
- Review Site Plan, Survey, Topography, Site Setbacks and/ or Building Envelope
- Evaluate Prelim Home Location, Views, Exposures, and Surroundings
- Est. Lot Development Costs such as Well/Septic or Water & Sewer Tap Fees
We will work with you to develop your ideas into blueprints, architectural designs, and other visual mock-ups. During the preliminary design phase, we will discuss your wants and needs, take necessary measurements, confirm property lines and setbacks, verify utilities, and check out overall site conditions. Upon completion of an in-depth design discussion of your proposed home building venture, the JW Building Group Services team will commence with Phase One: the design, costing, and specification development for your proposed residence.
The Phase One Design Build Service Agreement includes the following scope of work:
- Obtain Design Team Proposals for Architecture, Engineering and/ or Civil Design Services and Process Design Management Services Agreement Contract(s)
- Develop and Review Project Site Plan, Three-Phased Architectural & Structural Plans, and Specifications
- Obtain Required HOA Approvals, Permits, and Utility Confirmations
- Develop Prelim. & Final Project Costs – Fixed and Variable Costs
- Review and Finalize all Project Specifications and Costs
Before breaking ground on your approved design, the JW Building Group Services team will work with you to finalize details such as colors, materials, finishes, fixtures, and more. Most Importantly, we will determine, coordinate,
and manage project timelines for financing and the primary purchasing schedule deadlines to ensure on-time project completion. Upon completion of Phase One, we will commence with Phase Two: the Design Build Contracting, financing, and construction of the proposed residence.
Phase Two - Home Contracting, Financing and Construction
Upon completion of your home design, costing, and specification development and review of the project cost proposal and construction agreement, JW Building Group Services, LLC would be pleased to proceed in the construction of the proposed project. The primary construction building agreement construction activities would include:
- Process Building Construction Agreement (Contingent on Financing).
- Loan Submittal and Approvals (Construction / Permanent Loan)
- Process Permits, Establish Project Schedule, and Primary Materials Purchases
- Complete Project Site Staging and Commence Construction (Site Work, Foundation, Frame, and Final Inspections)
- Process Progress Reports, Project Payments and Construction Change Orders, plus our JW Building Group Services, LLC Customer Orientation, Walk-Through Inspection, and Warranty Service Program
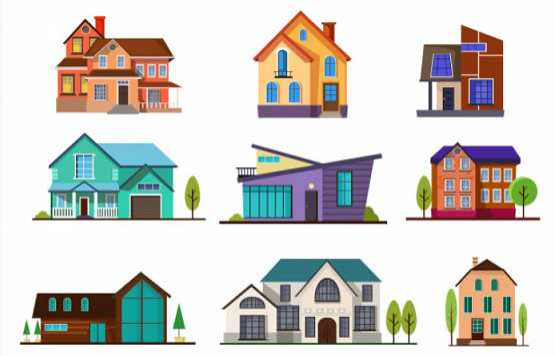
Design Build Approximate Timetable
Phase One (1) - Begins with a Design Management Services Agreement. This phase takes about 45-60 days for completing the design, specifications, and comprehensive budget of construction costs.

Phase Two (2) - Continues with a Construction Building Agreement for the financing, approvals, permitting, and construction to be completed in approximately 9-12 months depending on the size and complexity of the home design and the site field conditions.
Our Sample Design Build Plans
CREATE YOUR DREAM HOME
Please see our sample design build custom home plan profiles

