Two-Story ADU Profile Plan
Main Level - 694 SF Second Level - 1,694 SF Three-car attached garage -1,203 SF & RV garage - 634 SF
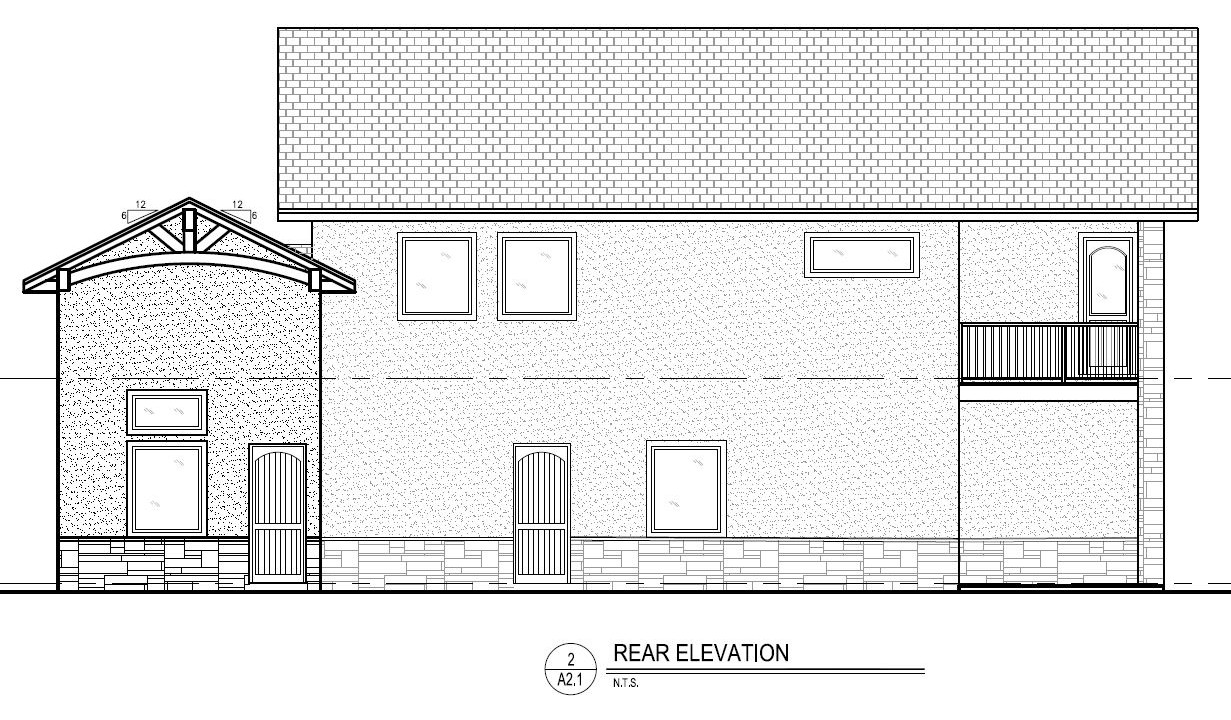
Rear Elevation illustrates main level with ten-foot high walls and nine-foot second level wall heights. Second level deck, with access from the Bedroom and the Rec Room/Study. Secondary access doors from 3-car garage and RV garage.
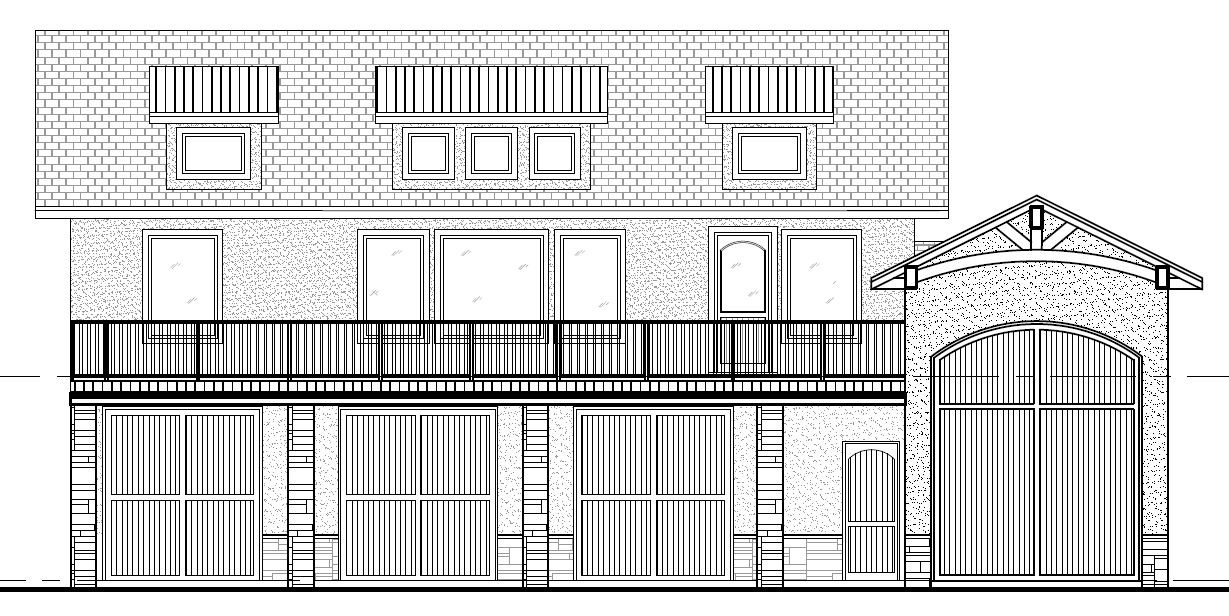
Front elevation demonstrates combination of concrete tiles and standing-seam metal roofing. Exterior elevations include hard coat stucco, cultured stone, and abundant windows. RV garage door has radial top accent. Garage doors in cedar trim panels. Upper level deck is accessed from second level.
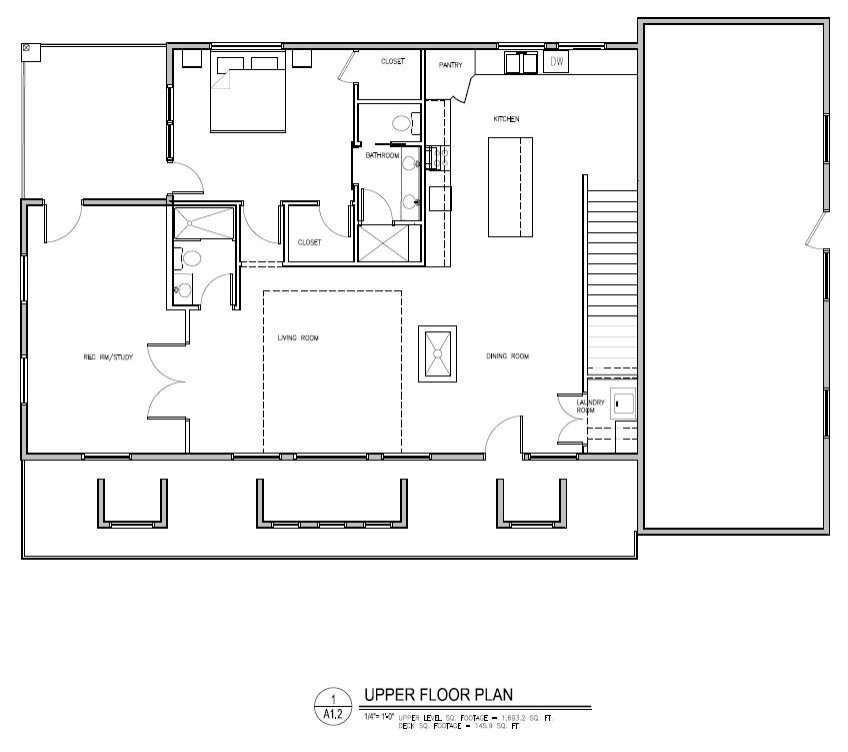
New ADU Home profile plan for a two-story carriage style home with standard slab on grade foundation and upper finished level
consisting of a Bedroom and bath suite, Kitchen, Dining and
Living Room, Rec Room / Study, 3/4 bath, and Laundry Room.
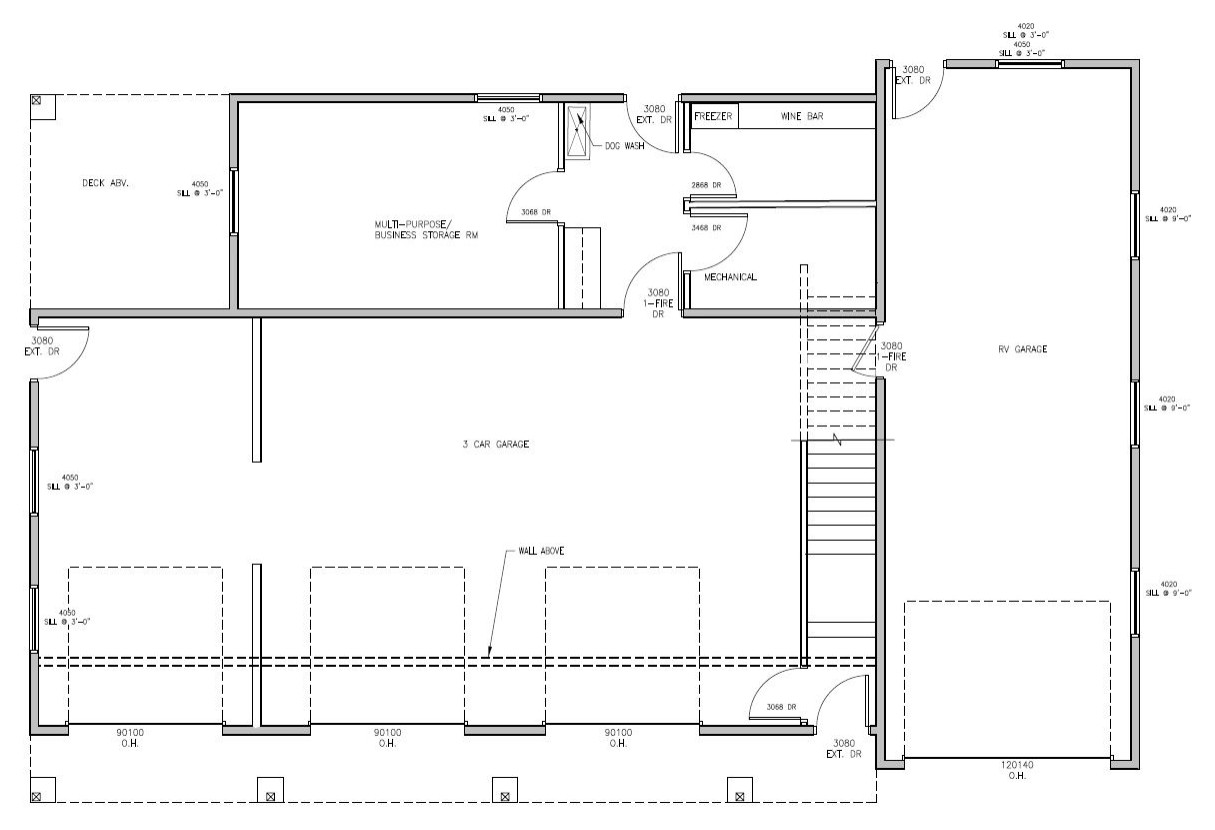
The main garage level includes three garage bays @ 9010 in addition and a RV garage bay (14’) with cedar overlay doors. The main garage level also includes the mechanical room, pantry storage, dog wash/mud room and a multipurpose storage room.
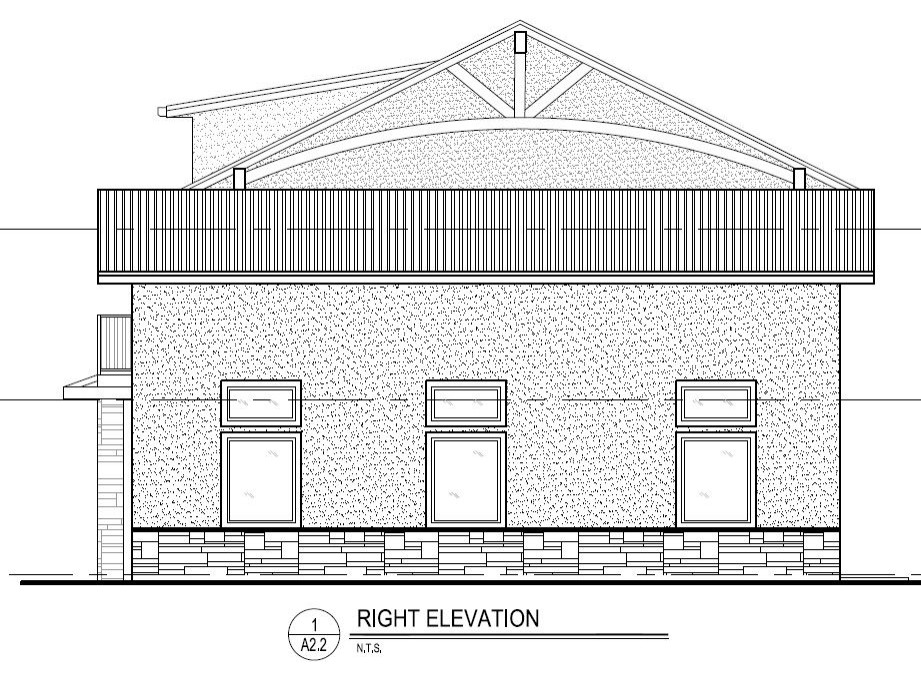
Right side elevation shows vaulted ceiling in the RV garage. RV garage has 3 large windows with transoms above.
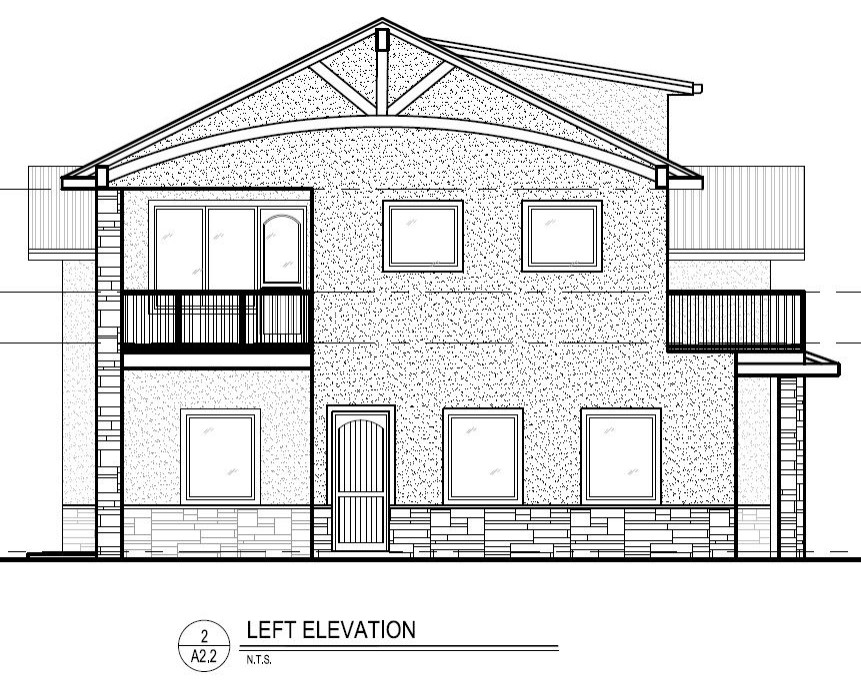
Exterior elevation includes concrete tile and standing seam metal roofing combination. There is a secondary access door to the 3-car garage. The back covered deck (542 SF) is accessed from the bedroom suite and the Rec Room /Study. The front deck is accessed from the Rec Room/Study and Dining room.
