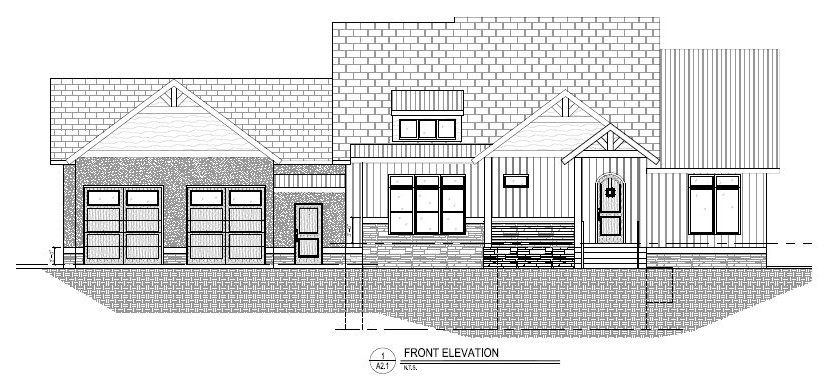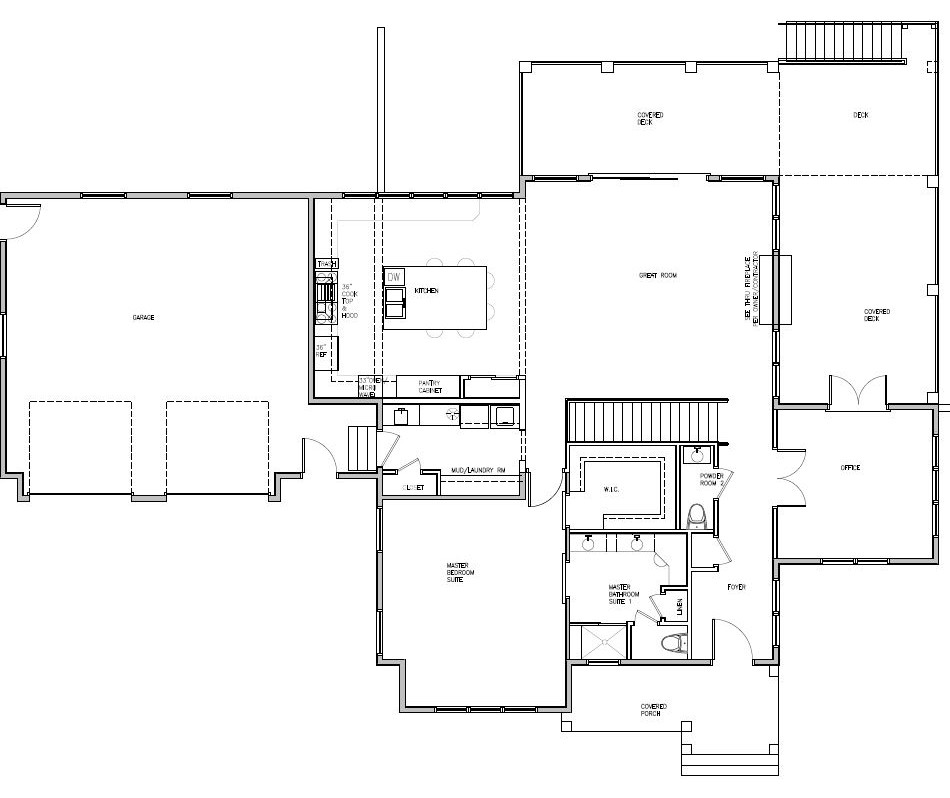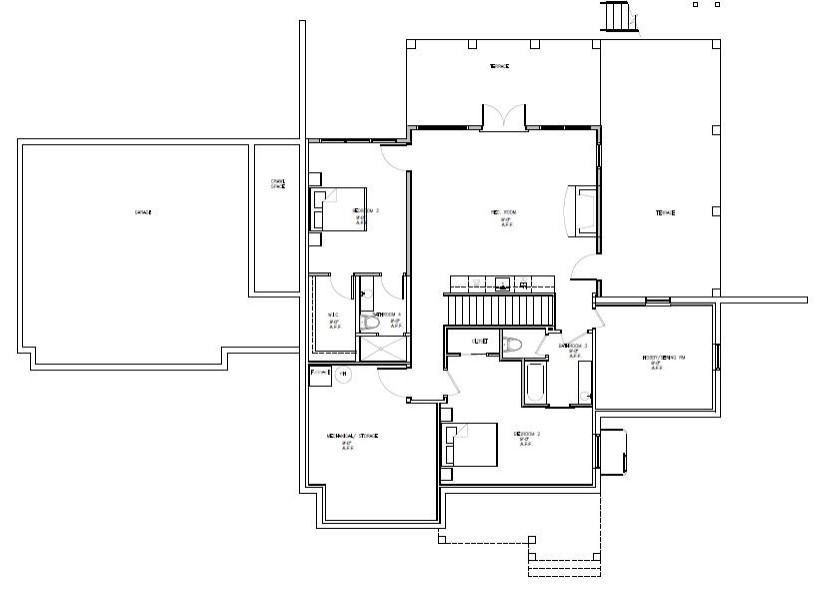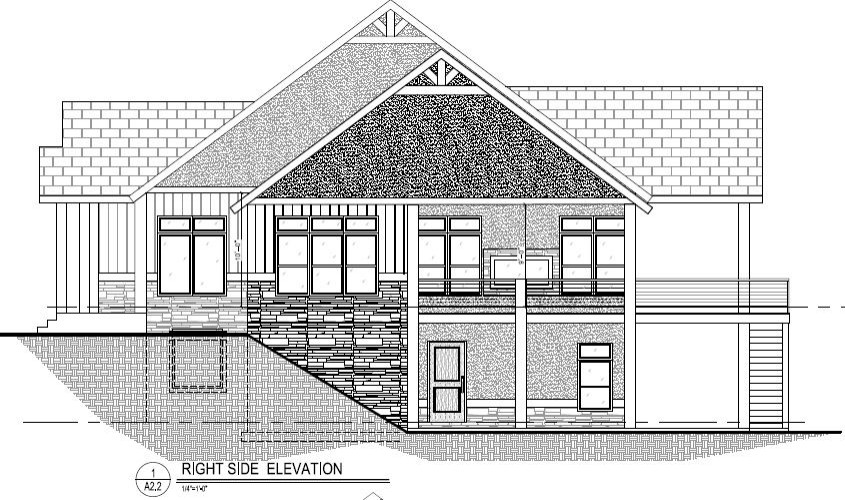One-Story Cottage Style Profile Plan
Main Level - 1,850 SF Lower Level Walk-out - 1,738 SF Two-car attached garage

Rear Elevation illustrates walk-out lower level with nine-foot high foundation walls and ten-foot first floor wall heights. Main level deck, with access from the Great Room, has a vaulted covered roof area. Stairs provide access to covered patio terrace area.

Front elevation demonstrates combination of composition singles and standing- seam metal roofing. Exterior elevations include vertical board & batten siding, hard coat stucco, cultured stone, and abundant windows. Front entry door is cottage-style with curved top.

New Home profile plan for a one (1) story ranch cottage style home with a walkout foundation with an attached two-car garage with tall 9080 garage doors. Main level with large bedroom-suite and bath, expansive kitchen, and open great room area. Glass-walled study is located near the front entry and has access to the side and rear deck areas.

The lower level has bedroom suites two and three, each with attached bathrooms. A large recreation room, with wet bar and a fireplace, opens to the outdoor covered patio terrace. A hobby room overlooks the terrace.

Right side elevation shows vaulted ceilings in the office and great room areas and the wrap-around covered deck accessed from the office and great room.

Exterior elevation includes low-profile concrete tile and standing seam metal roofing combination. Garage has a side entry access door.
